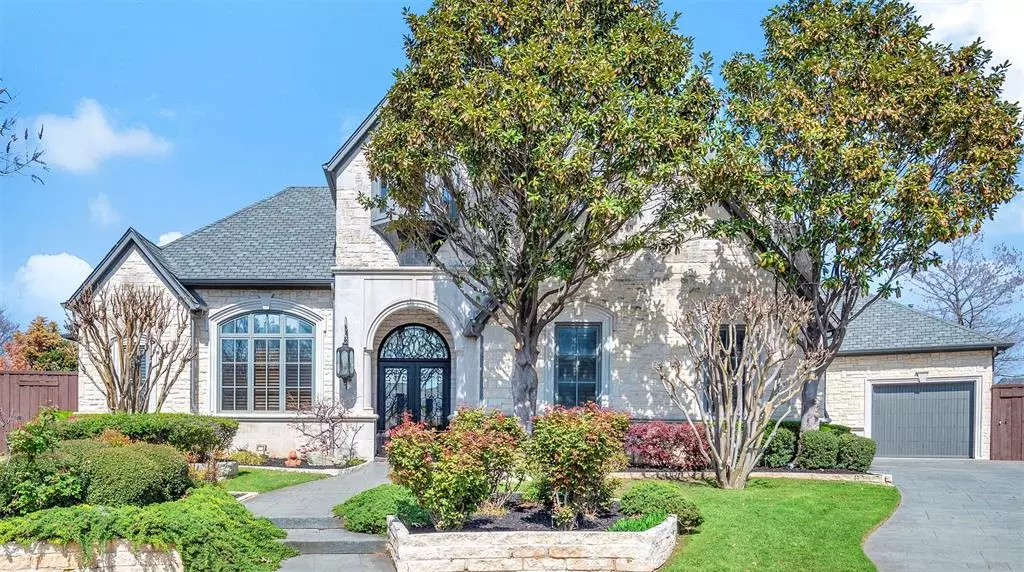$1,500,000
For more information regarding the value of a property, please contact us for a free consultation.
4 Beds
5 Baths
6,057 SqFt
SOLD DATE : 07/16/2024
Key Details
Property Type Single Family Home
Sub Type Single Family Residence
Listing Status Sold
Purchase Type For Sale
Square Footage 6,057 sqft
Price per Sqft $247
Subdivision Shoal Creek Ph Iv
MLS Listing ID 20557274
Sold Date 07/16/24
Style Traditional
Bedrooms 4
Full Baths 4
Half Baths 1
HOA Fees $125/ann
HOA Y/N Mandatory
Year Built 2001
Annual Tax Amount $22,323
Lot Size 0.441 Acres
Acres 0.441
Property Description
Exceptional custom home on .44 acre cul-de-sac lot! An elegant office offers built-in bookcases and coffered ceiling. A butler's pantry connects the dining room to the kitchen past a sweet wine cellar nestled under the stairs. Gourmet kitchen is a feast for the eyes with Viking 6 burner gas cooktop, double convection ovens, two Bosch dishwashers, ice maker and Sub-zero fridge! The family room shines with built-ins and pool views. From there, double doors usher you to the entertainment area with wet bar, game room and tiered theater room plus full bath! Oversized primary bedroom is enchanting with bay window, see-through fireplace to the bath, large jetted tub, dual master closets with built-ins, cedar closet and so much more. Upstairs is an additional game and media area plus three bedroom and a large balcony overlooking the pool and massive backyard grassy area. Fall in love with the resort-style backyard with saltwater pool and covered patio
Location
State TX
County Denton
Community Curbs, Greenbelt, Jogging Path/Bike Path
Direction From DNT go west on Spring Creek, left on Vista Trail, right on Briar Ridge, right on Greyhawk
Rooms
Dining Room 2
Interior
Interior Features Built-in Features, Built-in Wine Cooler, Cable TV Available, Cedar Closet(s), Chandelier, Decorative Lighting, Double Vanity, Flat Screen Wiring, Granite Counters, High Speed Internet Available, Kitchen Island, Multiple Staircases, Natural Woodwork, Paneling, Pantry, Sound System Wiring, Vaulted Ceiling(s), Wainscoting, Walk-In Closet(s), Wet Bar, Other
Heating Central, Natural Gas, Zoned
Cooling Ceiling Fan(s), Central Air, Electric, Zoned
Flooring Carpet, Ceramic Tile, Marble, Wood
Fireplaces Number 3
Fireplaces Type Double Sided, Family Room, Gas Logs, Gas Starter, Living Room, Master Bedroom, See Through Fireplace, Wood Burning
Equipment Home Theater, Satellite Dish
Appliance Built-in Refrigerator, Commercial Grade Vent, Dishwasher, Disposal, Electric Oven, Gas Cooktop, Gas Water Heater, Ice Maker, Indoor Grill, Microwave, Convection Oven, Double Oven, Plumbed For Gas in Kitchen, Refrigerator, Tankless Water Heater, Vented Exhaust Fan, Warming Drawer
Heat Source Central, Natural Gas, Zoned
Laundry Electric Dryer Hookup, Utility Room, Full Size W/D Area, Washer Hookup
Exterior
Exterior Feature Balcony, Covered Patio/Porch, Garden(s), Rain Gutters, Lighting
Garage Spaces 3.0
Fence Back Yard, Brick, Fenced, Gate, Wood
Pool Gunite, Heated, In Ground, Outdoor Pool, Pool Sweep, Pool/Spa Combo, Salt Water, Water Feature, Waterfall
Community Features Curbs, Greenbelt, Jogging Path/Bike Path
Utilities Available Cable Available, City Sewer, City Water, Concrete, Curbs, Individual Gas Meter, Individual Water Meter, Sidewalk, Underground Utilities
Roof Type Composition
Total Parking Spaces 3
Garage Yes
Private Pool 1
Building
Lot Description Cul-De-Sac, Few Trees, Interior Lot, Irregular Lot, Landscaped, Lrg. Backyard Grass, Sprinkler System, Subdivision
Story Two
Level or Stories Two
Structure Type Brick
Schools
Elementary Schools Hicks
Middle Schools Arbor Creek
High Schools Hebron
School District Lewisville Isd
Others
Ownership see agent
Acceptable Financing Cash, Conventional
Listing Terms Cash, Conventional
Financing Other
Read Less Info
Want to know what your home might be worth? Contact us for a FREE valuation!

Our team is ready to help you sell your home for the highest possible price ASAP

©2024 North Texas Real Estate Information Systems.
Bought with Lamar Jostes II • EXP REALTY

Find out why customers are choosing LPT Realty to meet their real estate needs
Learn More About LPT Realty

